Jumbotron
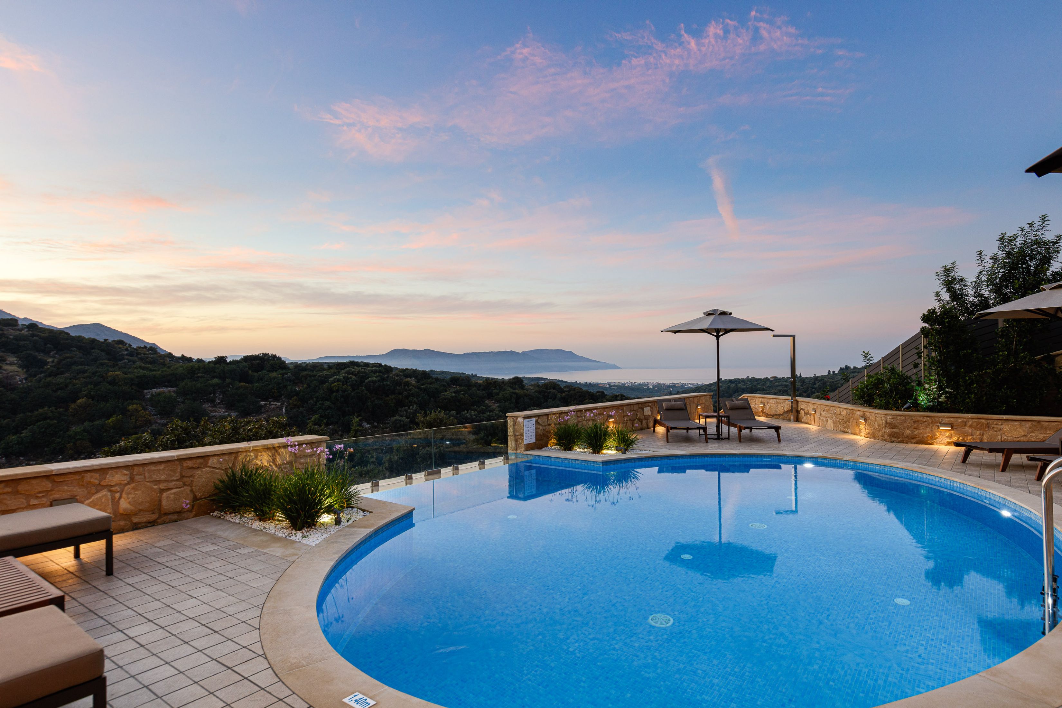
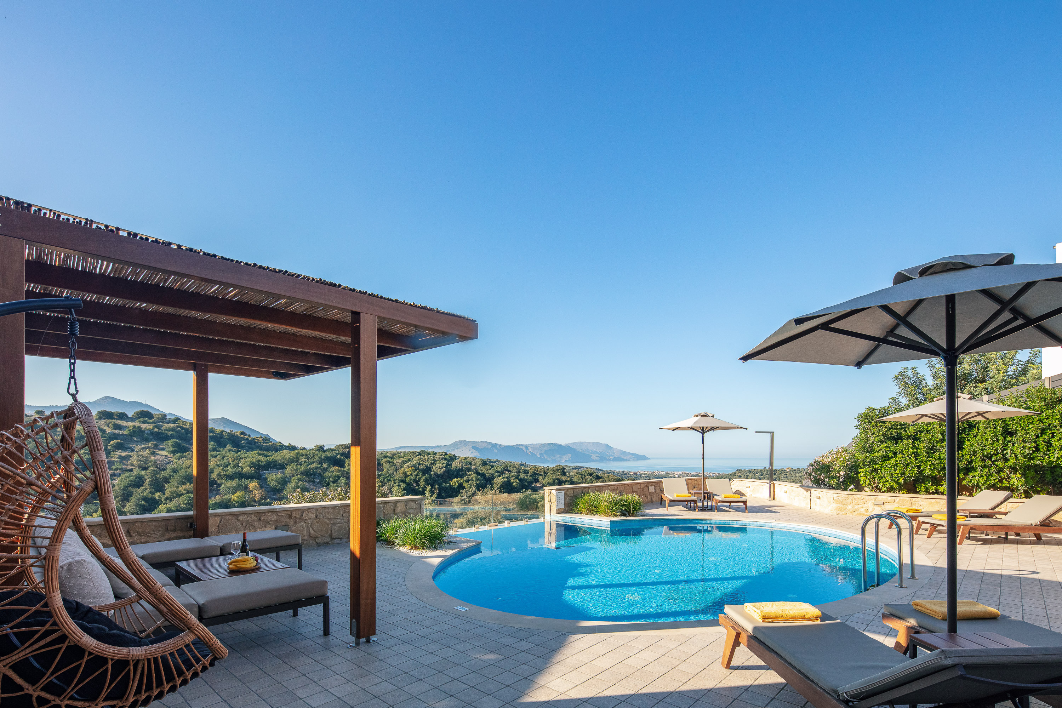
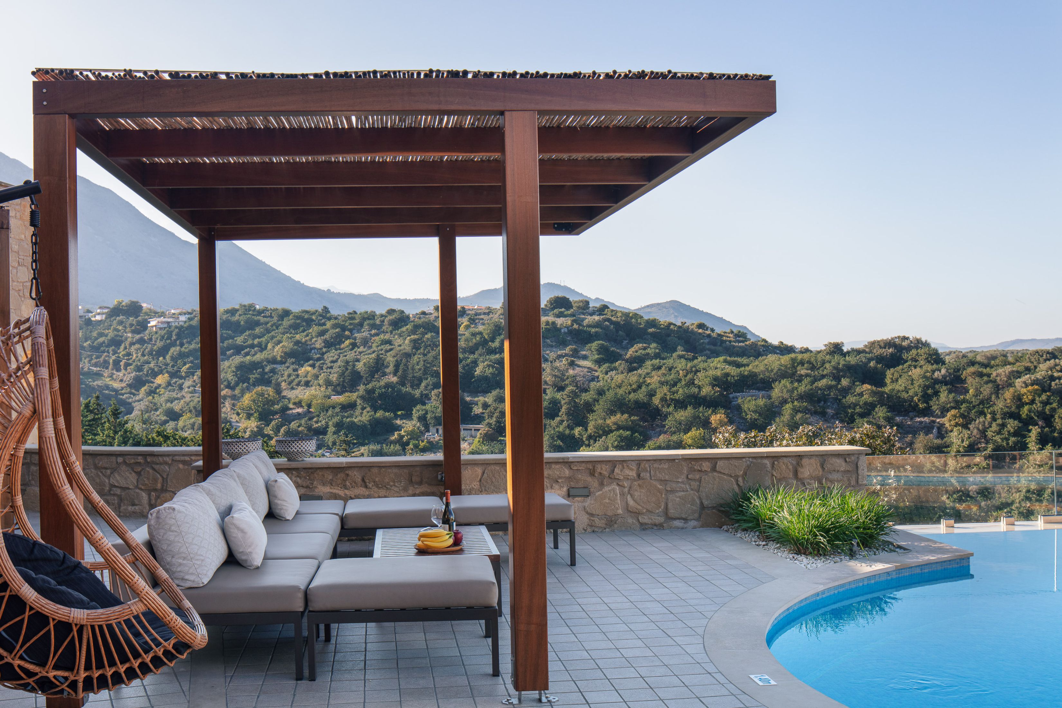
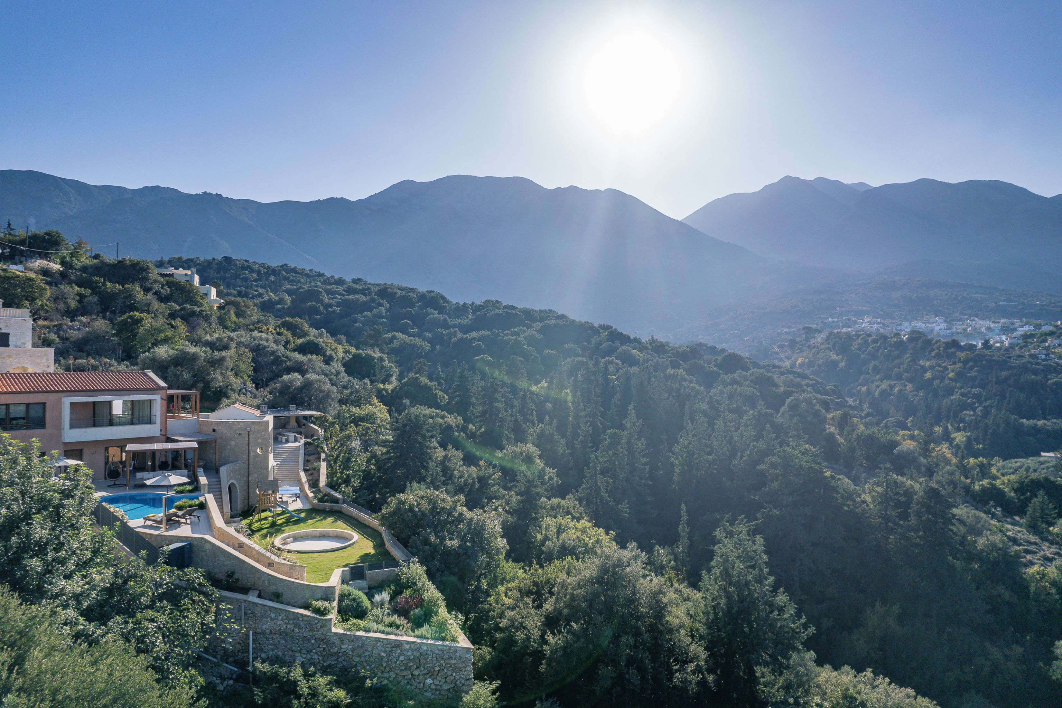
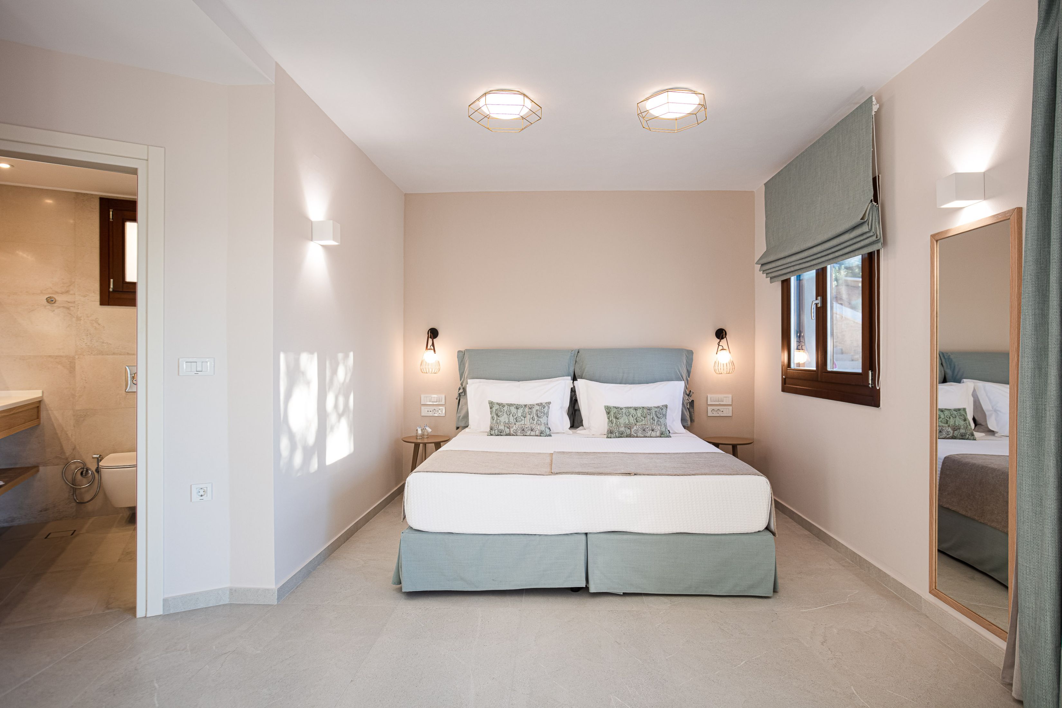
Kastellos, Chania
Villa Vardina
10 + 2 guests · 5 beds · 5 baths + 1 WC · pool · jacuzzi · 320 m2 indoor
Large village retreat with stunning panoramic, country and sea views. Nestled in the village of Kastellos, Villa Vardina has a blissful view of the mountains, olive groves and surrounding lush countryside cascading down to the shoreline that will take your breath away The villa is located in a traditional Cretan village yet close to beautiful stretches of sandy beach and bays, amenities and wonderful places to explore. The villa has a simple modern design with fresh colour palette and boasts 5 spacious ensuite bedrooms set over 3 floors, 2 lounge areas, private pool, mini spa room with jacuzzi tub and large outdoor area with private pool and children’s play area.
Nestled in the village of Kastellos, Villa Vardina has a blissful view of the mountains, olive groves and surrounding lush countryside cascading down to the shoreline that will take your breath away and instill a sense of serenity. The villa is located in a traditional Cretan village yet close to beautiful stretches of sandy beach and bays, amenities and wonderful places to explore.
Layout
Villa Vardina has 3 floors (each can be accessed from ground level) and is a house to be explored, sure to delight. With two staircases leading to 5 spacious en-suite bedrooms, 2 lounge areas on separate levels and a jacuzzi tub in its own ‘mini-spa’ style room with mood lighting, this is a villa that keeps on giving. The interior has been decorated using simple modern design with a fresh, soft colour palette.
The large outdoor space of Villa Vardina wraps around the house and spreads over 2 levels.The panoramic scenery and views to the sea are amazing throughout. The 50m2 oval swimming pool overlooks the grassed area below where you find the children's slide and swing set, ping pong table and access to the barbecue area. Villa Vardina covers 320 m2, and can accommodate 10 people in beds and 12 if necessary.
Ground Floor
The main entrance of Vardina opens up to an open-plan area featuring the living room, kitchen and indoor dining table. The simple, modern design is clean and fresh.
The air-conditioned living room features a comfortable, large corner sofa, coffee table and a 50” Smart TV with Netflix and Satellite. Just off the lounge is a separate WC with vessel sink for general use. The dining table with seating for 10 sits in front of the modern, fully equipped kitchen with built-in appliances of fridge and freezer, water filter, wall oven, microwave, dishwasher, filter coffee machine, kettle, toaster, wine fridge and a full range of cookware, dishes and utensils. Opening the large patio doors connects the room to the outdoor space at the pool and a door at the back of the kitchen leads to the barbecue area.
Leading from the lounge is the air conditioned ground floor bedroom with twin mattresses (0,90 x 2,00) that may be converted into a Queen size bed (1,80 x 2,00), 42” Smart TV, closet, window and exterior access door. It’s ensuite bathroom features a shower, sink, WC and fitted hairdryer. This room is suitable for clients who need to use a wheelchair and can be accessed via the main patio doors in the living area.
The second ground floor bedroom is situated past the kitchen and feels both grand and airy with its high sloped, beamed ceiling with attractive glass features above the Queen size double bed (1,80 x 2,00). With air conditioning and 42”Smart TV, it offers a peaceful retreat from which to enjoy the mountain, countryside and sea view either from the indoor armchair or outdoor balcony seating. The en-suite bathroom has a rainshower, sink, WC and fitted hairdryer.
First Floor
From the ground floor lounge, an open tread staircase leads to the first floor where you will find a second lounge / play area. This has a large and comfortable corner sofa, coffee table, 50”Smart TV and Playstation 5. A treadmill and exercise bike are also on this level, facing towards the window where the fabulous view will distract you from your effort.
Two bedrooms are located on the first floor. The first bedroom has twin mattresses (0,90 x 2,00) that may be converted into a Queen size bed (1,80 x 2,00), 42” Smart TV, air conditioning, window and exterior access door. It’s ensuite bathroom features a wet room, sink, WC and fitted hairdryer.
The second bedroom on the first floor has a beamed ceiling feature above the Queen size double bed (1,80 x 2,00), air-conditioning, 42”Smart TV and boasts dual aspect balconies. One balcony has a double sofa style seat while the other, a table and chairs. Both have a glorious view so your only issue is how to leave it. The en-suite bedroom features a rainshower, sink, WC and fitted hairdryer.
Lower floor
The lower floor is reached via the second staircase which is just past the kitchen area and it is here that you find the final double bedroom. This bedroom has 2 twin mattresses (0,90 x 2,00) that may be converted into a Queen size bed (1,80 x 2,00), 42” Smart TV, air conditioning, and large patio doors which open to the ping pong and children’s play area with countryside views. It’s ensuite bathroom features a rain shower, sink, WC and fitted hairdryer.
The ‘mini spa’ is found in a separate room next to the bedroom and has a jacuzzi tub and mood lighting so you can relax and enjoy a soak. A washing machine and tumble dryer can be found in the utility cupboard for any washing needs.
Outdoor Area
The villa boasts a large outdoor area of 730m2 on different levels. Wherever you are outside, the natural surroundings embrace you. The outdoor area includes:
- A 50m2 oval swimming pool (1,40m throughout) with an outdoor shower. The pool can also be heated with an additional daily charge. (Please note that the pool heating can be used upon advance request for the entire stay and it requires at least one week advance notice.)
- Pool terrace providing ample space to relax with sun beds, umbrellas, table and chairs.
- Large grassed area with children’s slide, swing, baby swing and ping pong table.
- Large barbecue area with charcoal barbecue, bread/pizza oven, sink and a large built in dining table seats 10 under a pergola.
- Parking space for 2 cars is just outside the main gate of the Villa premises.
What makes Villas Vardina so special:
- It is located in a traditional Cretan village in an area of outstanding natural beauty with mountain, countryside and sea views.
- Although the location feels off the beaten track, it is close to amenities, beautiful beaches and interesting places to visit. With easy access to the main highway, it is also only a 30 minute drive to Rethymno and 45 to Chania.
- The spacious outdoor area and gardens split over 2 levels allow a feeling of space and being at one with the surroundings.
- Good sized bedrooms.
Etouri Club