Jumbotron
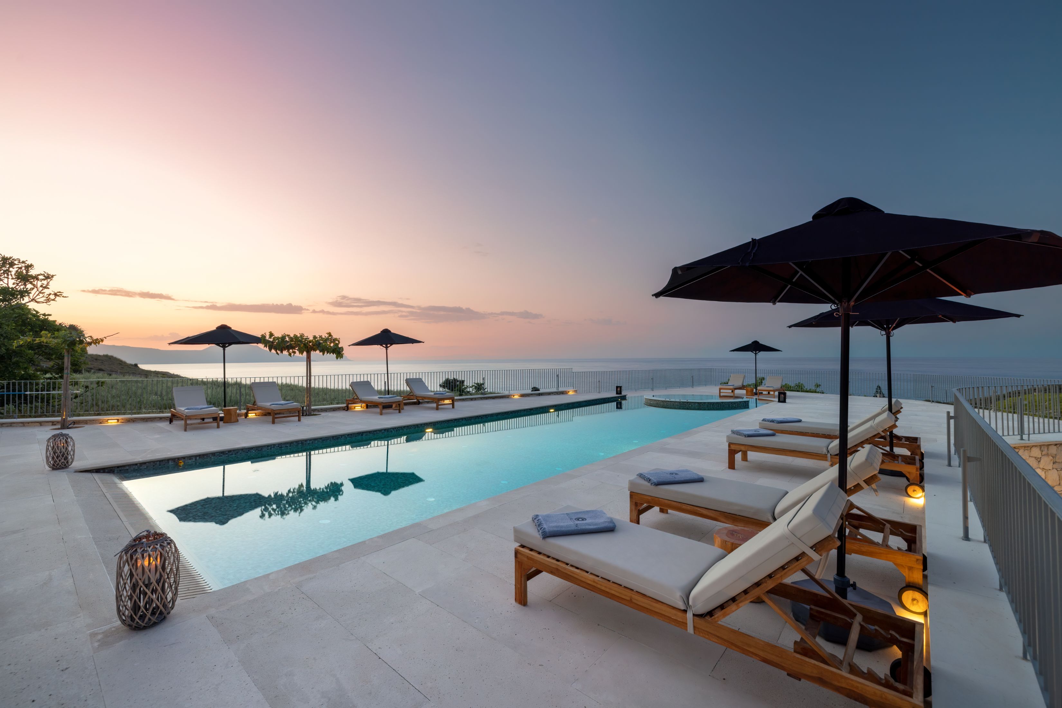
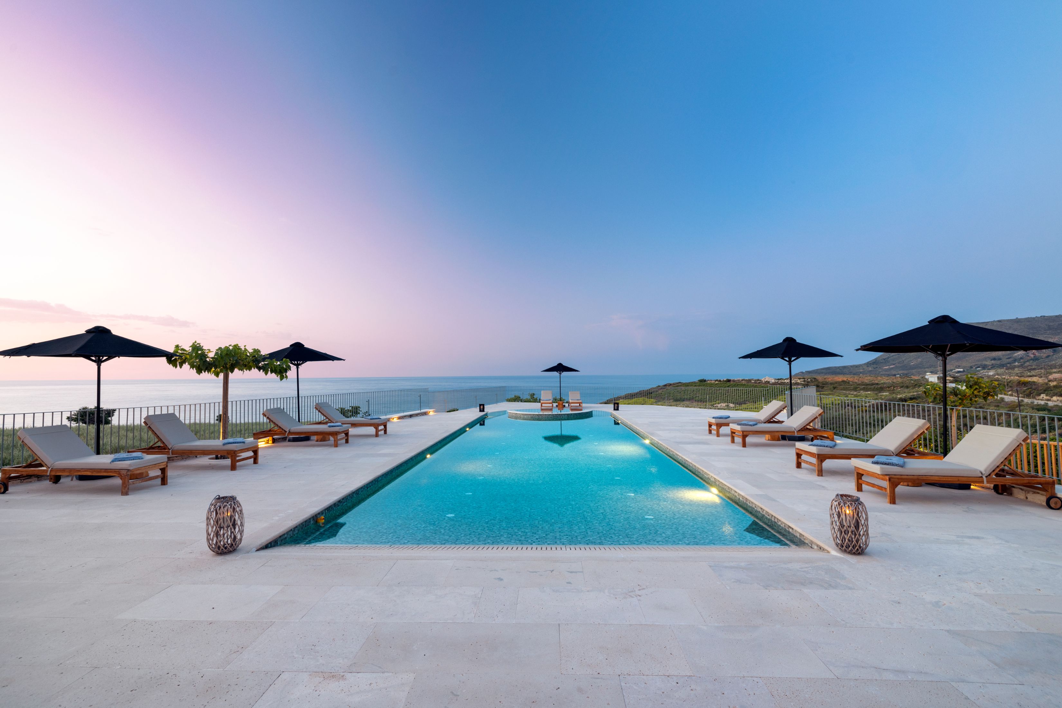
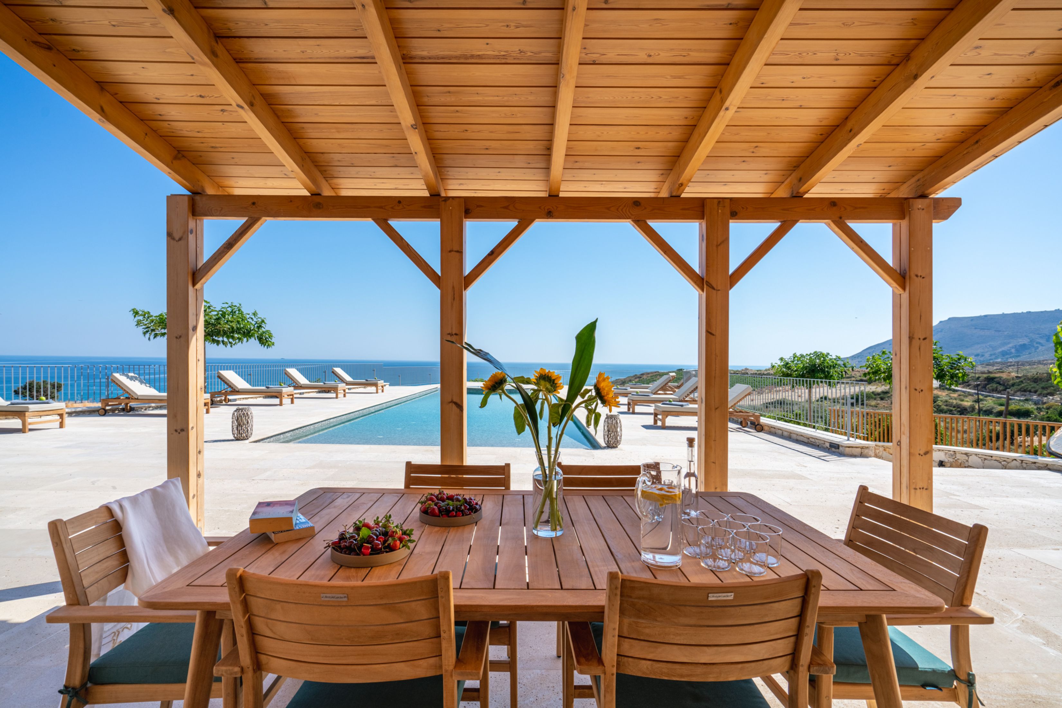
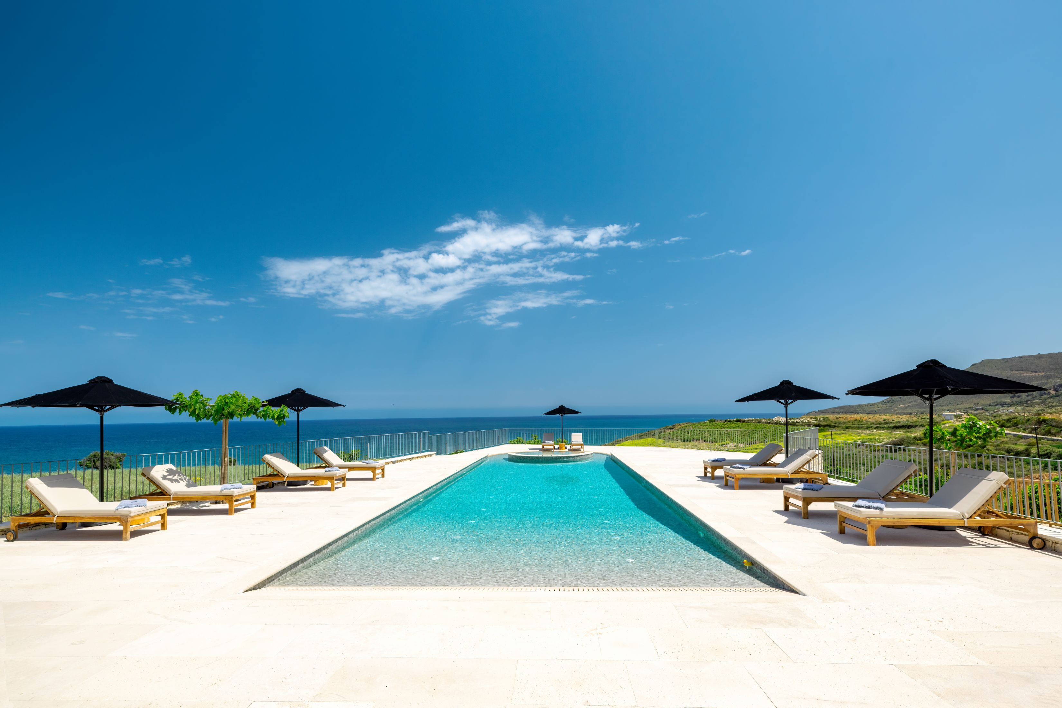
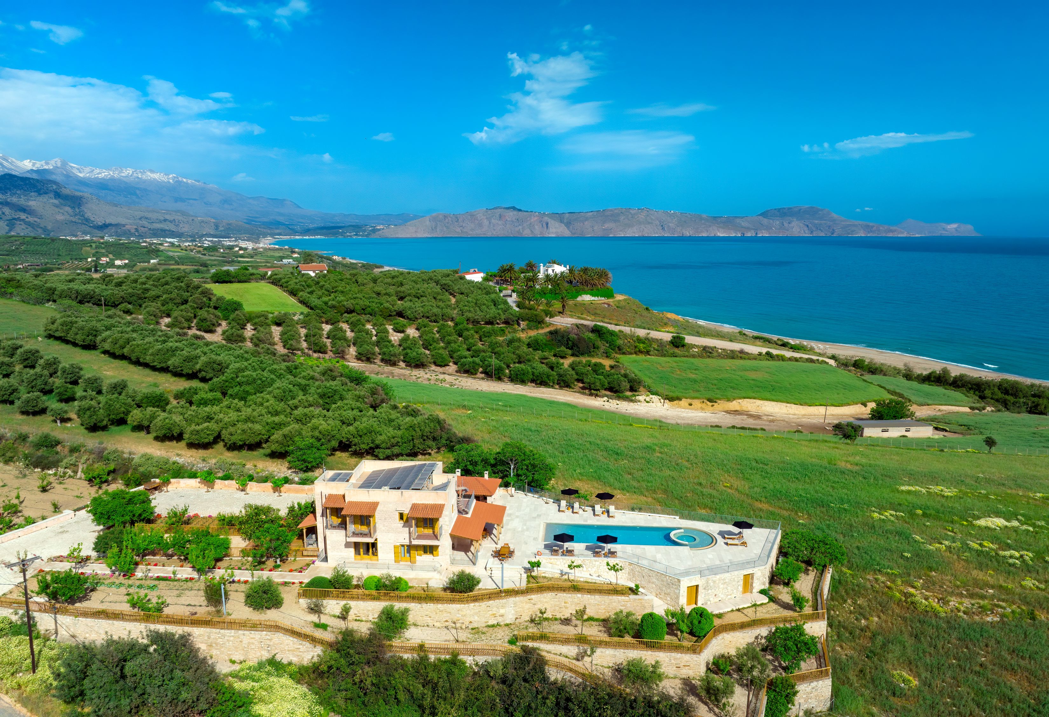
Episkopi, Rethymno
Villa Rodanthi
10 guests · 5 beds · 3 baths + 2 WC · pool · jacuzzi · 200 m2 indoor · 600 m2 outdoor
Sunset Whispers. Stone-built Villa Rodanthi is located in the village of Episkopi, just a 15-minute drive from Rethymno town. Set on a peaceful hillside and surrounded by nature, the villa offers calmness, along with panoramic views of the sea and breathtaking sunsets.
Stone-built Villa Rodanthi is located in the village of Episkopi, just a 15-minute drive from Rethymno town. Set on a peaceful hillside and surrounded by nature, the villa offers calmness, along with panoramic views of the sea and breathtaking sunsets.
Lovingly restored, the villa blends traditional character with modern comforts and accommodates up to 10 guests across five bedrooms. Arched doorways open onto a spacious terrace featuring a large 120 sq m swimming pool with an integrated jacuzzi, the perfect spot to take in the endless blue that stretches before you.
✨ Villa Rodanthi has been distinguished with the 2025 & 2026 Traveller Review Award from Booking.com✨
Ground Floor
Stepping into the ground floor, you will find the living room, kitchen, dining spaces, a bedroom and a full bathroom with a shower.
The living room includes two sofas, an armchair, a 65” Smart TV, and a fireplace for cozy evenings. The fully equipped kitchen comes with modern appliances and a wine cooler, stocked for purchase locally, and a breakfast table for four. In addition, there are two more dining areas, one seating four guests and another seating up to eight, perfect for larger meals. Stone archways allow natural light to flow through and create a seamless connection between indoor and outdoor spaces.
The bedroom on the ground floor features a Queen-size bed (1.60m x 2.00m), ample storage space, a mini fridge, a 32” Smart TV and patio doors which lead to a furnished private balcony looking out to the garden.
First Floor
Ascending to the first floor, via the wooden staircase, you will find four bedrooms. The first floor also features a shared bathroom with a stand-up shower and a clothes washer.
The master bedroom features a Queen-size bed (1.60m x 2.00m) and an ensuite bathroom with a stand-up shower. It also features a 32” Smart TV, a mini fridge and a shared balcony with sea and countryside views.
The third and fourth bedrooms each feature a Queen-size bed (1.60m x 2.00m), a 32” Smart TV, a mini fridge and a balcony with vibrant garden views.
The fifth bedroom features a Queen-size bed (1.60m x 2.00m), a 32” Smart TV, a mini fridge and a shared balcony with sea and countryside views.
All bathrooms are stocked with KORRES products.
Outdoor Area
Villa Rodanthi sits within a 4750 sqm plot, with 600 sqm of outdoor living space. Wrapped in gardens boasting fruit trees, vegetables and a vineyard, it forms a natural haven which is only heightened by the surrounding countryside. More specifically, the outdoor amenities include:
- A 120 sqm pool, with sloped entrance and maximum depth of 1,50m. The pool can be heated upon request with an additional daily charge.
- A jacuzzi within the main pool, with a seating area looking out to the captivating vistas.
- Spacious poolside terrace offering comfortable 10 sun beds with mattresses and 5 umbrellas for shade and a shower.
- Two separate dining tables, each providing seating for 8 people, positioned under the pergola.
- A barbecue area with charcoal barbecue, wood oven, and outdoor sink, four Bluetooth speakers, all under the shade of a pergola.
- A long wooden dining table that seats 12 within the barbecue area for al fresco dining
- Four half bathrooms and two stand-up showers
- A path leads around the house and through the large gardens that beautifully envelop the house with plants, vegetables, fruit trees and a home vineyard
- Ample parking space within the villa grounds for at least 4 cars.
The unique benefits of Villa Rodanthi include:
-Panoramic sea views and breathtaking sunsets.
-Expansive outdoor spaces, including gardens and a vegetable patch where guests can pick fresh produce.
-Close proximity to long stretches of golden beaches and secluded bays.
-Just a 15-minute drive from Rethymno town, offering a wide range of shops, restaurants, and amenities
Etouri Club