Jumbotron
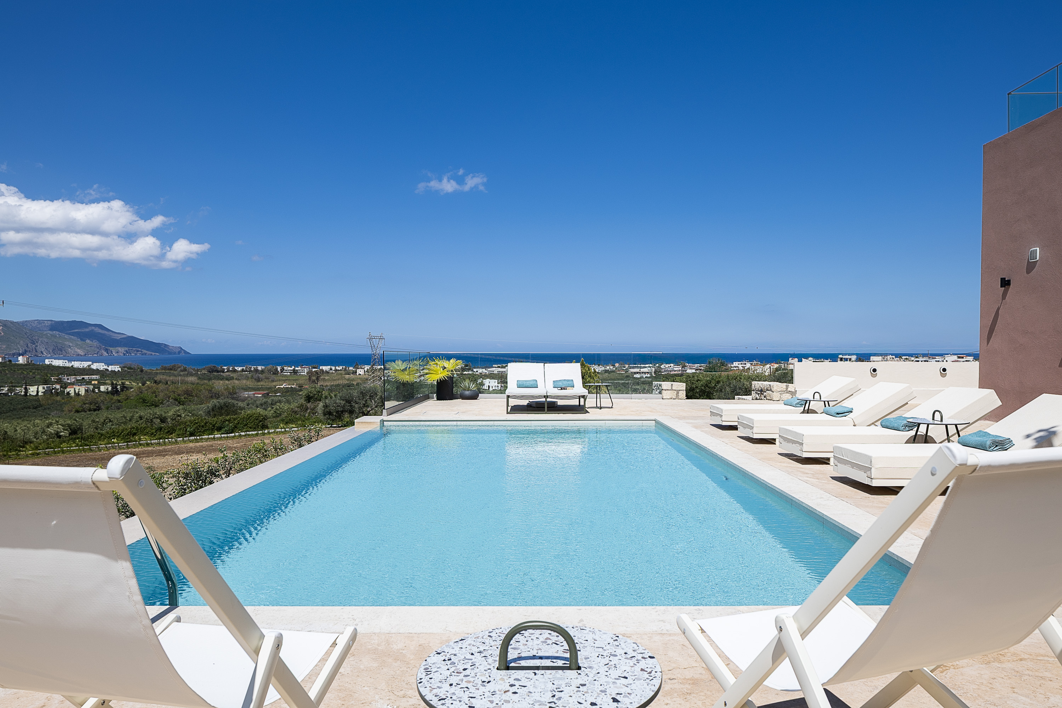
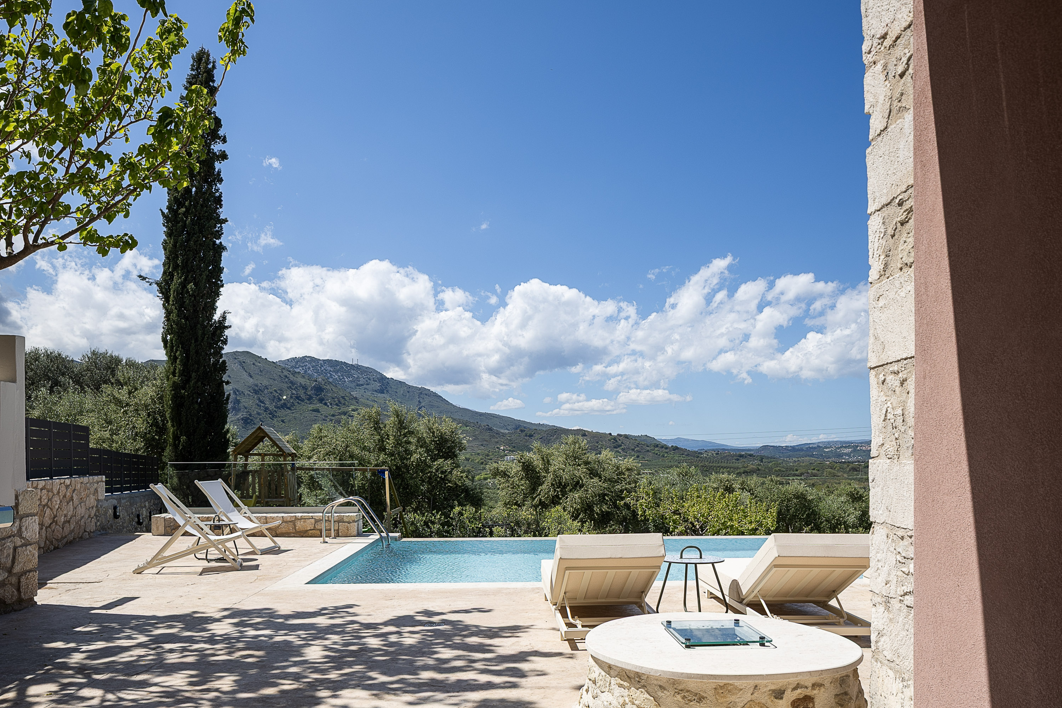
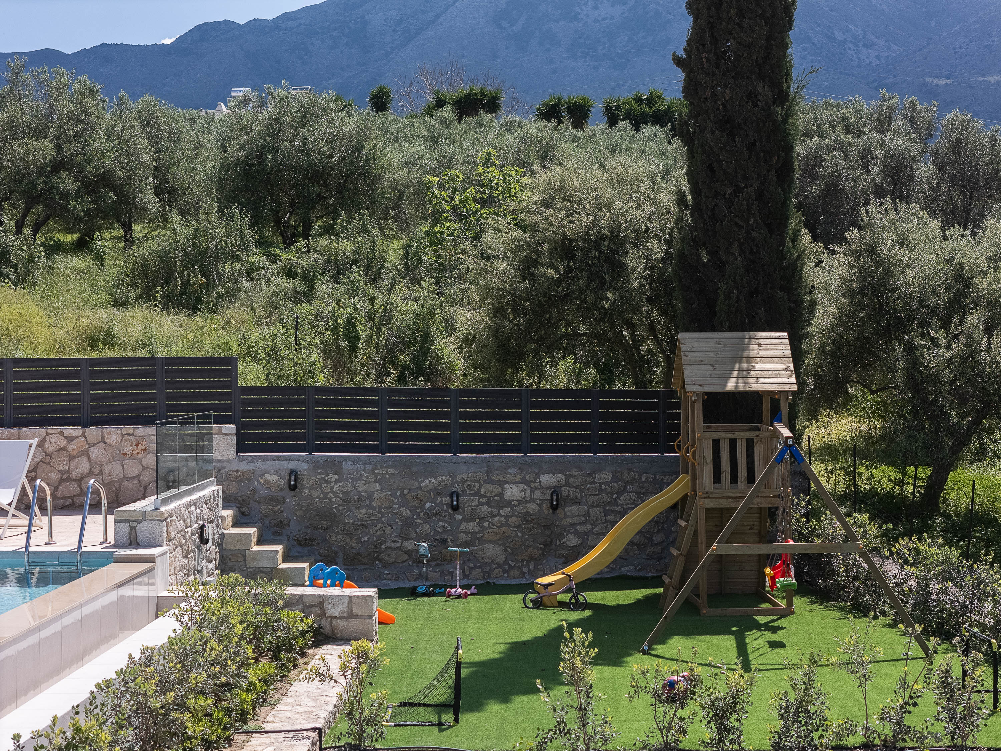
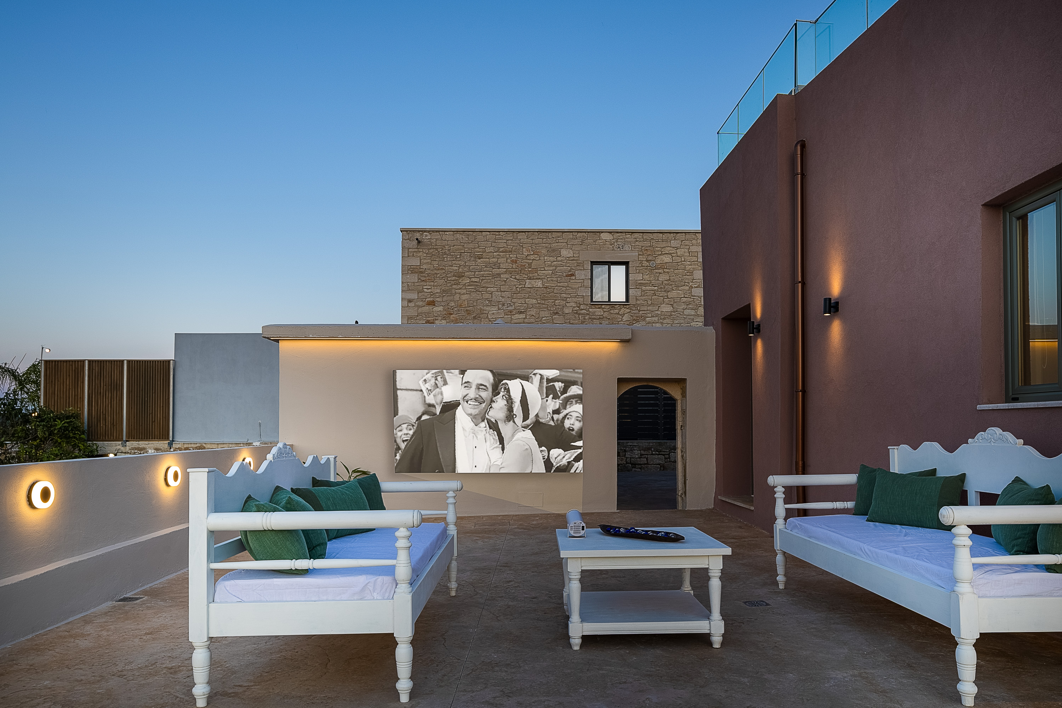
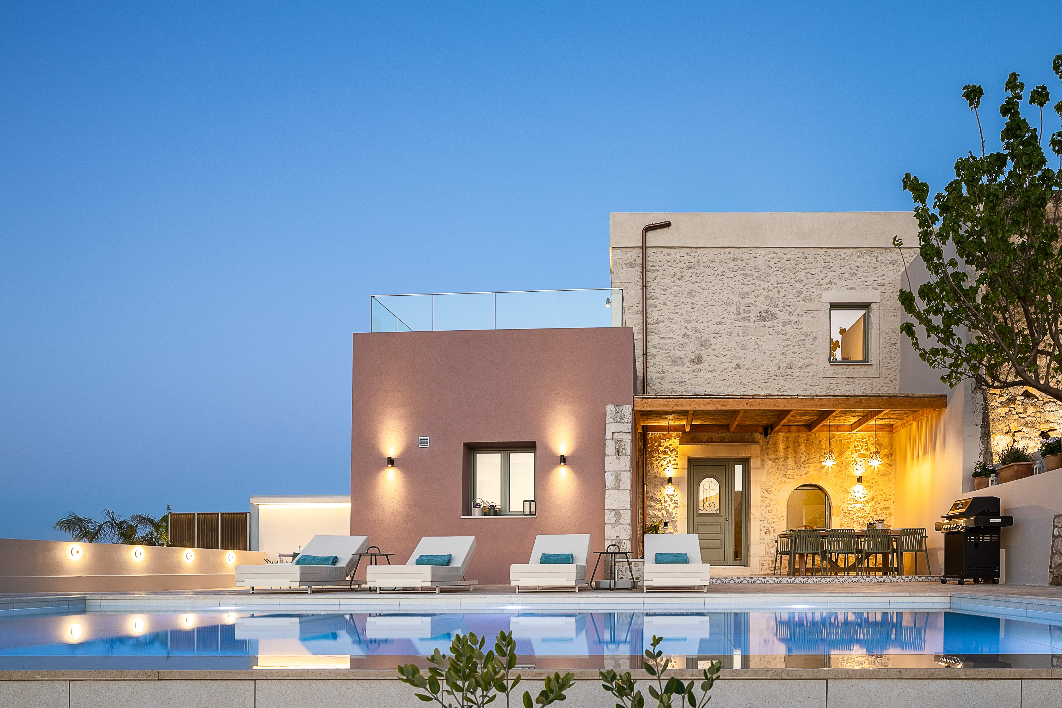
Paralia Kourna - Kournas Lake, Chania
Balarina Residence
8 guests · 4 beds · 4 baths + 1 WC · pool · 190 m2 indoor · 4200 m2 outdoor
Stone & Time. Nestled on a 4-acre estate filled with fruit trees, olive trees, a vineyard, and aromatic herbs, Balarina Residence offers a holiday escape where nature takes center stage. Located on the outskirts of Paralia Kournas, this stunning villa features four elegantly appointed bedrooms that comfortably accommodate up to eight guests.
Nestled on a 4-acre estate filled with fruit trees, olive trees, a vineyard, and aromatic herbs, Balarina Residence offers a holiday escape where nature takes center stage. Located on the outskirts of Paralia Kournas, this stunning villa features four elegantly appointed bedrooms that comfortably accommodate up to eight guests.
Balarina Residence is a journey through time, preserving its historical essence and architectural integrity across generations. The very stones with which it was built—estimated to be over 650 years old—remain untouched by the extensive renovation, maintaining the spirit and strength of centuries past.
Balarina Residence, many years ago, was part of a settlement of 12 homes with roots dating back to both the Venetian rule (1205–1669) and the Ottoman period (1669–1898).
It is said that during the Ottoman era, the entire settlement was the estate of Valaris Bey, from whom the residence takes its name to this day.
At Balarina Residence, you can still see three arches (domes)—the first likely from the Venetian period, and the other two from the time of Ottoman rule in the region. At the base of the interior staircase, there is also a stone loophole—a defensive architectural feature with a wide opening at the back and a narrow slit at the front—used by residents to fend off potential intruders.
Another noteworthy feature is the well in the courtyard, which served for many years as the sole water source for the entire settlement.
Layout
Main Building
Ground Floor
The ground floor of the main residence includes the living room, kitchen, two bedrooms, and a half bathroom. All bathrooms feature self-care products and hairdryers.
The cozy living area features a corner sofa, a 50” LG TV, an AKAI Bluetooth speaker, and a PlayStation 5, perfect for relaxing evenings. Adjacent is a fully equipped kitchen with all modern appliances, designed to support a seamless self-catered stay, while the dining area comfortably seats up to eight guests and a wine cooler. The ground floor also features a WHIRLPOOL washer and dryer for added convenience.
The first bedroom features a queen-size bed (1.60m x 2.00m) and includes an ensuite bathroom with a walk-in shower. It also offers an open closet, a 32” LG TV, blackout curtains, roller blinds, and direct access to the outdoor area with seating area.
The second bedroom features two twin-size beds (0.90m x 2.00m), which can be converted into a king-size bed (1.80m x 2.00m) upon request. This bedroom also features an ensuite bathroom with a stand-up shower, a 32” TV, a closet, a vanity with a mirror, and roller blinds for added comfort.
First Floor
As you ascend to the first floor, you'll be greeted by a spacious balcony with sweeping views and the lush surrounding landscape.
The third bedroom, located on this level, features a king-size bed (1.80 x 2.00 m) and an ensuite bathroom with a stand-up shower. It also includes a 32” TV, a closet, blackout curtains, roller blinds, and direct access to the balcony with seating area.
Guest House
Detached from the main residence, the guest house offers privacy and its own separate entrance.
Inside, you'll find the fourth and final bedroom, complete with a queen-size bed (1.60 x 2.00 m) and an ensuite bathroom with a stand-up shower and hydromassage column. A standout feature of this space is the preserved stone arch—an ancient architectural element that adds a distinctive and authentic touch. Additional features include a 32” LG TV, a mini fridge, blackout curtains, mosquito screens, and awe-inspiring views that stretch out before you.
Outdoor area
Set on an expansive 4,200 m² of private land, the exterior of Balarina Residence is a retreat designed to bring you closer to nature while enjoying every modern comfort. Surrounded by gardens filled with olive trees, fruit orchards, fragrant herbs, and a charming vineyard, the estate offers a beautiful getaway for guests of all ages.
More specifically ,the outdoor area features:
- A private, 40 sq.m. swimming pool, 1.4 m deep with step access.
- The pool area is equipped with a double day bed, 6 sun beds, side tables, 3 umbrellas, and a poolside shower
- JAMESTOWN gas BBQ with a single gas hob
- Οutdoor dining area for 8 guests under a shaded pergola
- Playground with a swing set, a slide, and two soccer nets for your little ones to enjoy
- Outdoor projector, for a dazzling movie night beneath the stars
- Garden and lawn-covered area for kids to play
- Parking space for 3 cars inside the villa premises.
- The whole Villa is fully fenced and has a gated entrance offering security and full privacy to our guests.
What makes Balarina Residence so special:
- Nestled on a 4-acre estate filled with fruit trees, olive trees and aromatic herbs, Balarina Residence offers a holiday escape where nature takes center stage.
-Comfortable and authentically designed layout, ensuring comfort for the whole group.
-Blends architectural elements with contemporary design; the residence offers a harmonious fusion of heritage and modern luxury.
Etouri Club