Jumbotron
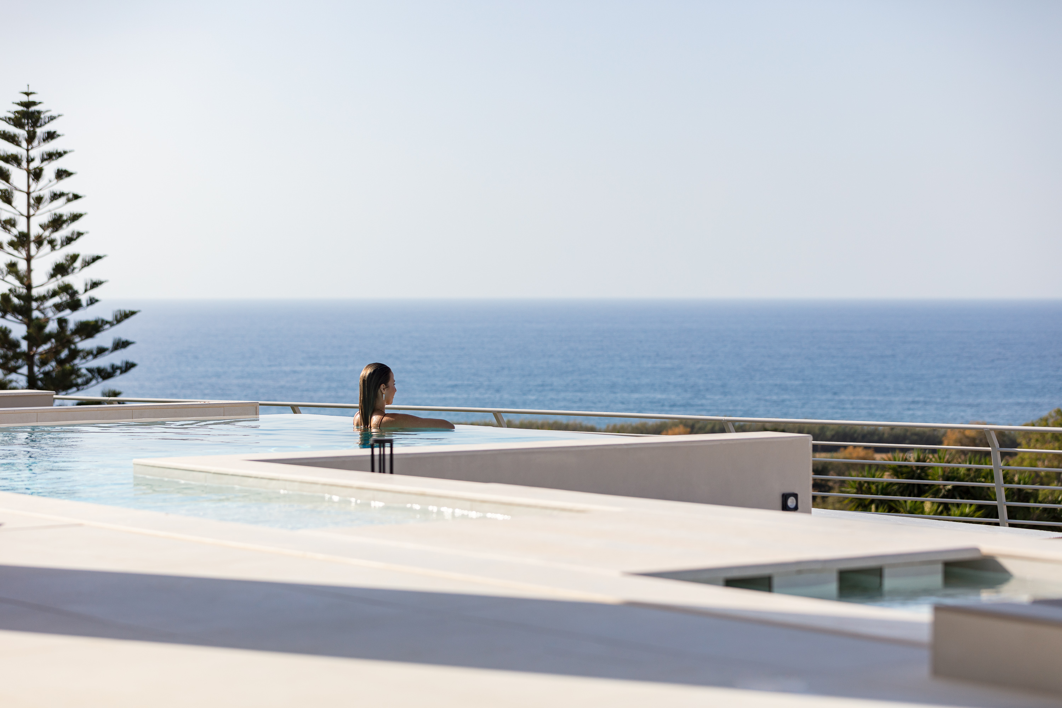
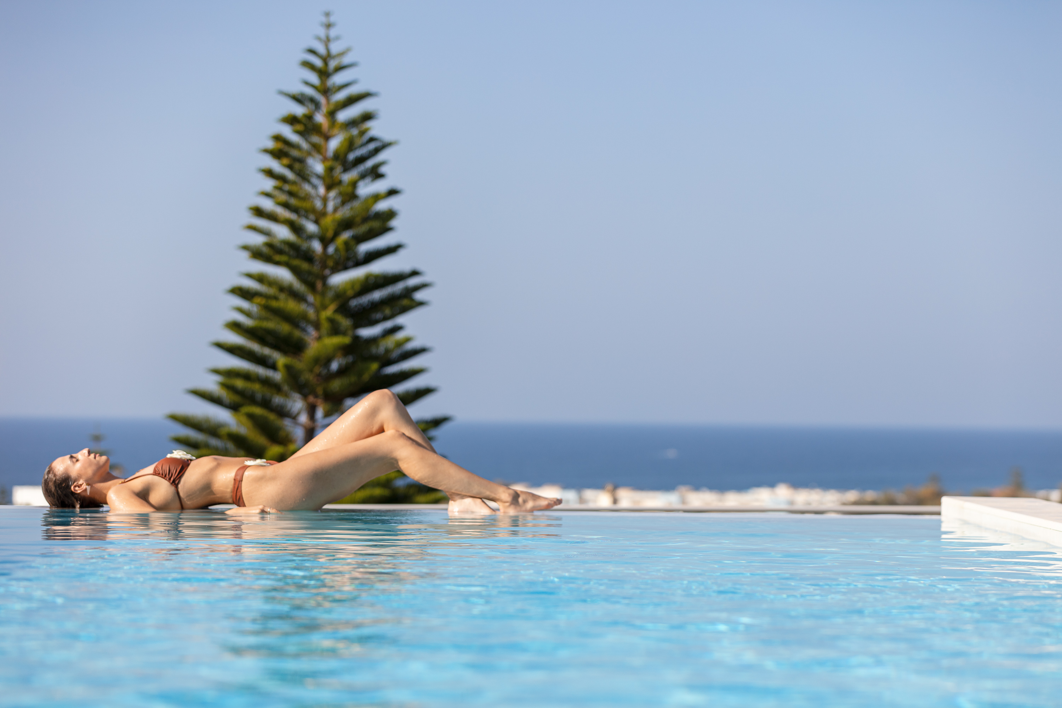
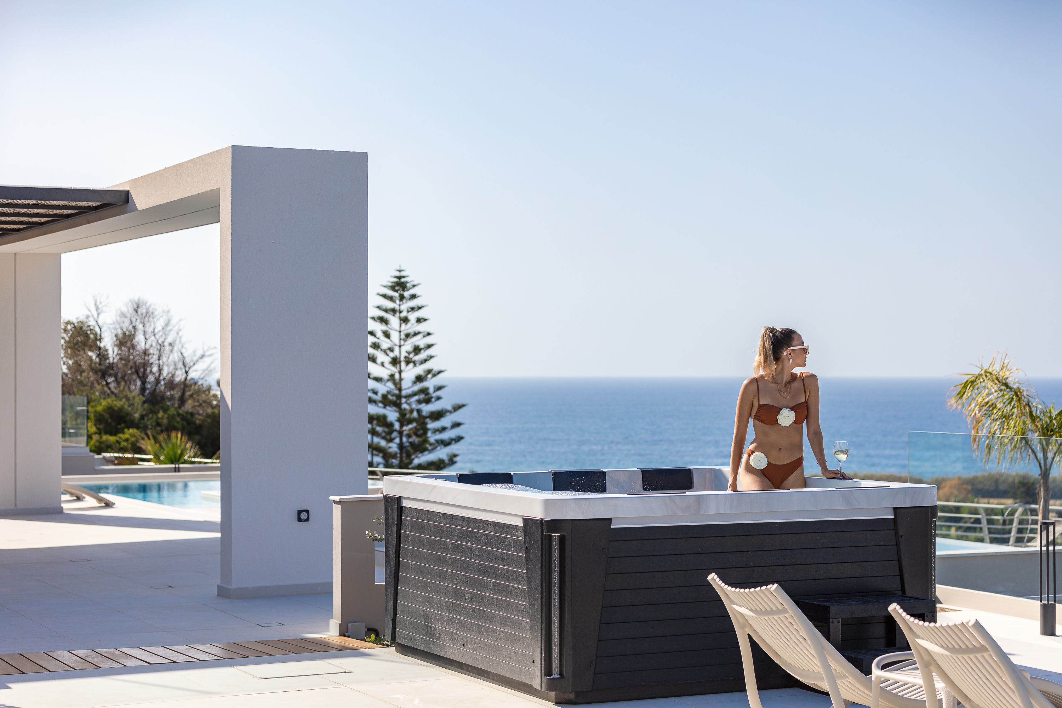
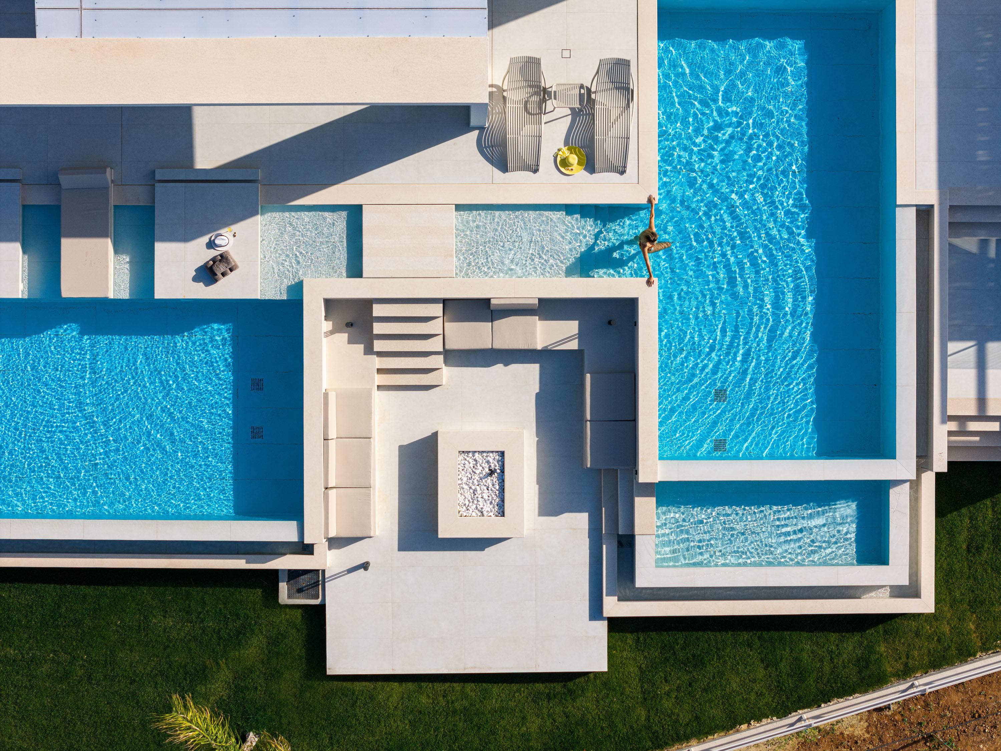
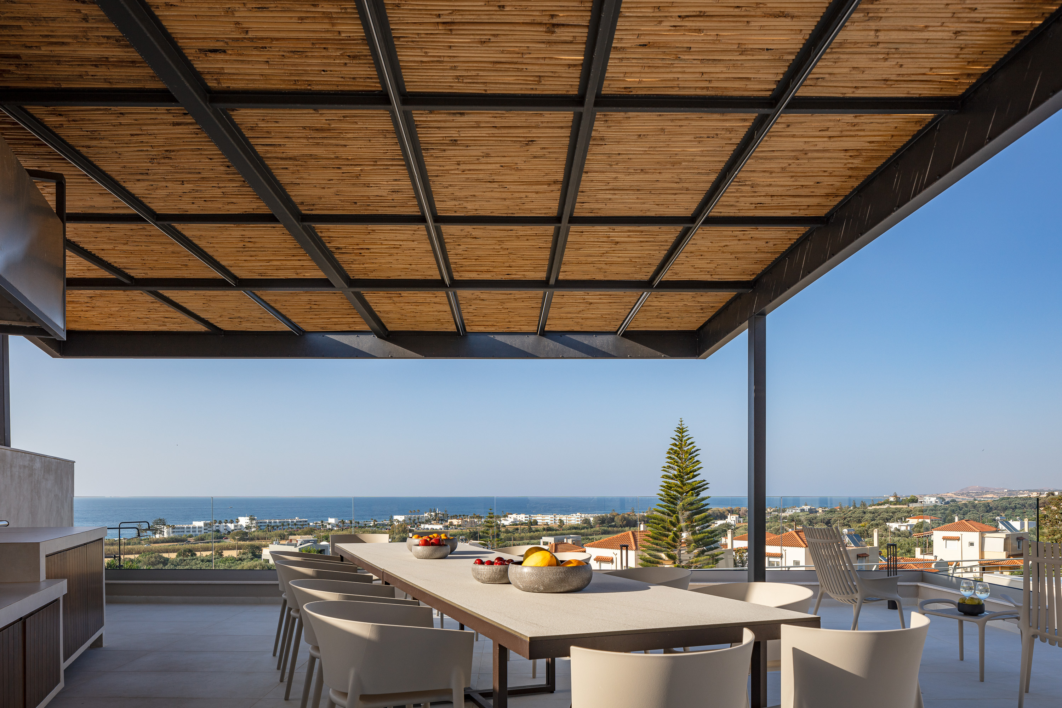
Pigi village, Rethymno
Sansa Villa
20 guests · 8 beds · 8 baths + 1 WC · 3 pools · jacuzzi · 450 m2 indoor · 1000 m2 outdoor
Expansive Leisure Oasis. This villa is a perfect blend of luxury and comfort, offering an unparalleled living experience with its three distinctive pools and high-end amenities. Whether you are seeking privacy or socializing, this villa caters to all your needs in a picturesque setting.
This villa is a perfect blend of luxury and comfort, offering an unparalleled living experience with its three distinctive pools and high-end amenities. Whether you are seeking privacy or socializing, this villa caters to all your needs in a picturesque setting.
Immerse yourself in an enchanting retreat, where three exquisite pools, shimmer under the sun, inviting you to relax and unwind. Nestled within two stunning buildings, Sansa Villa offers 8 spacious bedrooms, each designed with comfort and elegance in mind, providing beds for up to 16 guests and accommodating up to 20 if needed, for a truly luxurious escape.
This villa estate is a sanctuary of luxury and tranquility, offering unparalleled amenities and an unforgettable experience. Whether you're looking to relax, entertain, or simply enjoy the beauty of your surroundings, this property has everything you need for a perfect stay.
Right Building
Stepping into the right building of Sansa Villa, you will feel an immediate sense of comfort.
The open-plan living and kitchen area, along with a full bathroom and two bedrooms, is thoughtfully designed to enhance your holiday experience. The living room features a lush sofa, a 55” TV, and direct access to the pool area. The fully equipped kitchen features all modern appliances for a self-catered holiday, and a round dining table that can comfortably seat up to 5 guests.
Bedroom 1: Queen-size bed (1,60 x 2,00), with a self-controlled A/C, a 43” TV, a spacious floor-to-ceiling closet, and direct access to the pool area
Bedroom 2: King-size bed (1,80 x 2,00), which can be converted into two twin-size beds upon request, with an ensuite bathroom, a self-controlled A/C, a 43” TV, and a spacious floor-to-ceiling closet.
This building also features an independent apartment. This cozy space is ideal for those seeking modern living in a compact format. It consists of one king-sized bedroom, a living room area, a fully equipped kitchen, and a bathroom with a stand-up shower.
Bedroom 3, of the independent apartment, features a Super King-size bed (2,00 x 2,00), which can be separated into 2 twin-size beds, upon request, a 43” TV, a self-controlled A/C, large floor-to-ceiling closets, and direct access to the outdoor area.
Left Building - Ground Floor
The left building of Sansa Villa features three floors and hosts the remaining 5 bedrooms, each designed to provide luxury and comfort.
The open-plan living area is the heart of the main building, boasting floor-to-ceiling windows that flood the space with natural light and provide stunning panoramic views. The elegant décor and plush furnishings make this an ideal space for relaxation and socializing.
The gourmet kitchen is fully equipped with top-of-the-line appliances, perfect for preparing meals for large groups. Adjacent to the kitchen is a spacious dining area with a large table that comfortably seats up to 12 guests.
The living room features direct outdoor access to the pool area, with its seamless indoor and outdoor connection, a lush corner sofa, and a 65” TV.
This floor also features two bedrooms.
Bedroom 4: Master bedroom on the ground floor that features a King-size bed (1,80 x 2,00), which can be converted into two twin-size beds, upon request. It also features an en-suite bathroom with a stand-up shower, a 32” TV, a twin-size sofa bed, and a private balcony, to enjoy the unobstructed views of the surrounding landscape and the breathtaking sea.
Bedroom 5: Queen-size (1,60 x 2,00) ensuite bedroom on the ground floor with a self-controlled A/C, a floor-to-ceiling closet, and a 43” TV. This room also features a private balcony area, which leads to the pool.
First Floor
The first floor consists of the master bedroom.
Bedroom 6: Master bedroom on the first floor that features a King-size bed (1,80 x 2,00), which can be converted into two twin-size beds, upon request. It also features an en-suite bathroom with a stand-up shower, a 32” TV, a twin-size sofa bed, and a private balcony, to enjoy the unobstructed views of the surrounding landscape and the breathtaking sea.
Lower Floor
Strolling down to the lower floor, you will find the playroom. This playroom with a kitchenette is the perfect combination of fun and functionality, providing a safe and engaging environment for children while offering the convenience of a well-equipped kitchenette for parents. This area features a 65” TV, a PlayStation 5, and a variety of different board games for you and your loved ones to enjoy!
Whether it's for playdates, family gatherings, or everyday use, this space is designed to meet the needs of the whole family.
On this floor, you'll discover a second fully equipped kitchen, perfect for preparing meals with ease, alongside a convenient washer and dryer. The cozy living room area invites relaxation, while two beautifully appointed bedrooms share a well-designed bathroom. This section of the villa can be closed off from the rest of the house and has its own private entrance, offering a sense of independence and privacy for your group, should you desire it. It's a sanctuary within a sanctuary, providing the perfect balance of togetherness and solitude.
Bedroom 7: Queen-size bed (1,60m x 2,00m) that can be converted into two twin-size beds (0,80m x 2,00m) upon request. It also features a self-controlled A/C, a floor-to-ceiling closet, a 43” TV, and a balcony.
Bedroom 8: Queen-size bedroom (1,60 x 2,00) on the lower floor with a self-controlled A/C, a floor-to-ceiling closet, a 43” TV and a balcony
The additional four guests can sleep on sofa beds in the playroom.
Outdoor Area
But what will truly take your breath away is the outdoor area of Sansa Villa. Designed to embrace ultimate relaxation, it offers stunning, panoramic views of the sea and the surrounding natural landscape. Imagine yourself lounging by the shimmering pools, with the gentle breeze caressing your skin, as you soak in the unparalleled beauty that stretches before you. It's an oasis of tranquility, where every moment spent will be etched into your memory as pure bliss.
More specifically, the outdoor facilities include:
- 3 private 40 sq.m saltwater pools, with 1,5 depth. All the pools use saltwater electrolysis and one of the three pools can be heated at an additional daily charge, upon request.
- Child’s pool, 6 sq.m with 0.60m depth
- 6-seater hot tub
- The pool area is equipped with 17 sun beds, side tables, 3 poolside showers, and 8 umbrellas
- A full bathroom with a stand-up shower
- Playground for children to enjoy all the fun
- Ping-pong table
- An area under the pergola includes an outdoor kitchenette equipped with a gas BBQ grill, four gas hobs, a sink, and a fridge, awaiting to challenge your culinary skills! Additionally, under the pergola, there is an al fresco dining table that seats 16 guests, making it the perfect spot for the whole family to gather together!
- Outdoor sitting area under a shaded pergola for up to 12 guests.
- Garden / Lawn covered area for kids to play
- Parking space for 6 cars inside the villa premises.
- The whole Villa is fully fenced and has a gated entrance offering security and full privacy to our guests.
The unique benefits of Sansa Villa are:
- Outstanding panoramic views of the sea and mountains, and the nearby countryside
- The whole outdoor area is fenced, offering 100% privacy to our guests
- Barbecue facilities and a variety of relaxing and dining outdoor areas.
- A modern villa with high-quality furniture and appliances.
- Located in nature with total quietness but close to the beach and living areas where you can find all the amenities you will need.
Etouri Club