Jumbotron
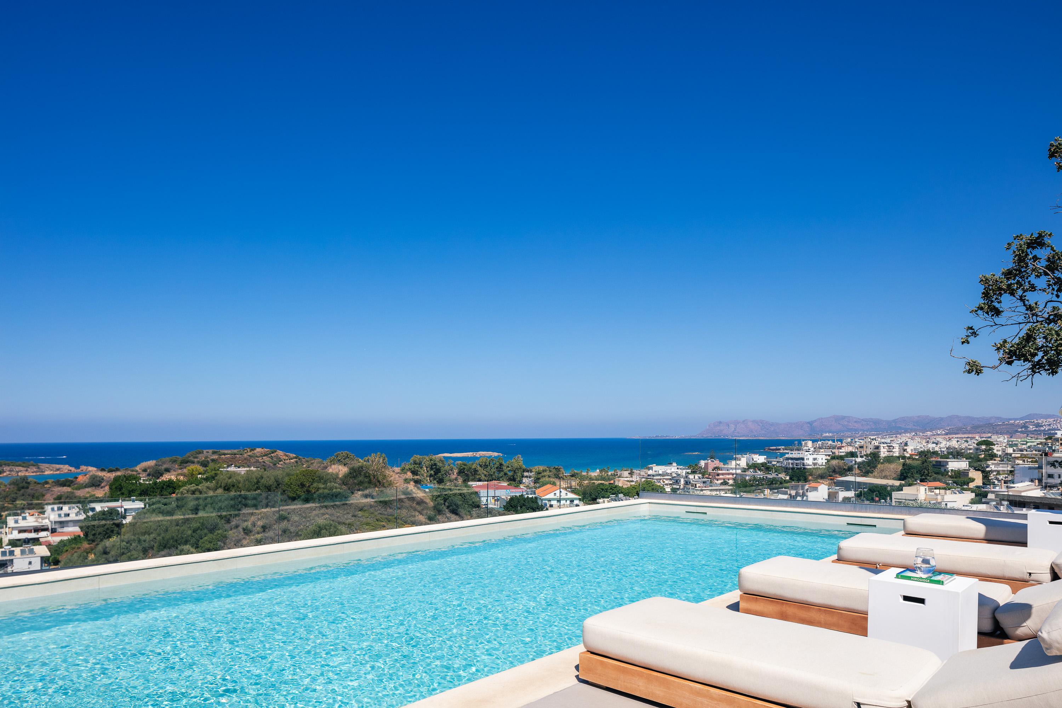
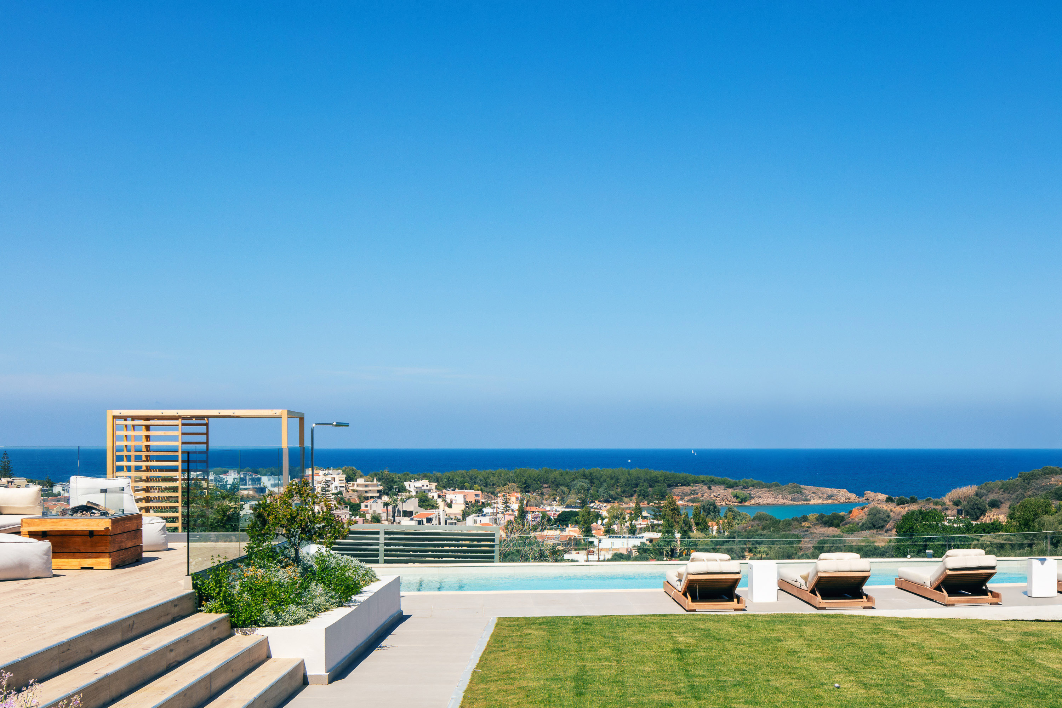
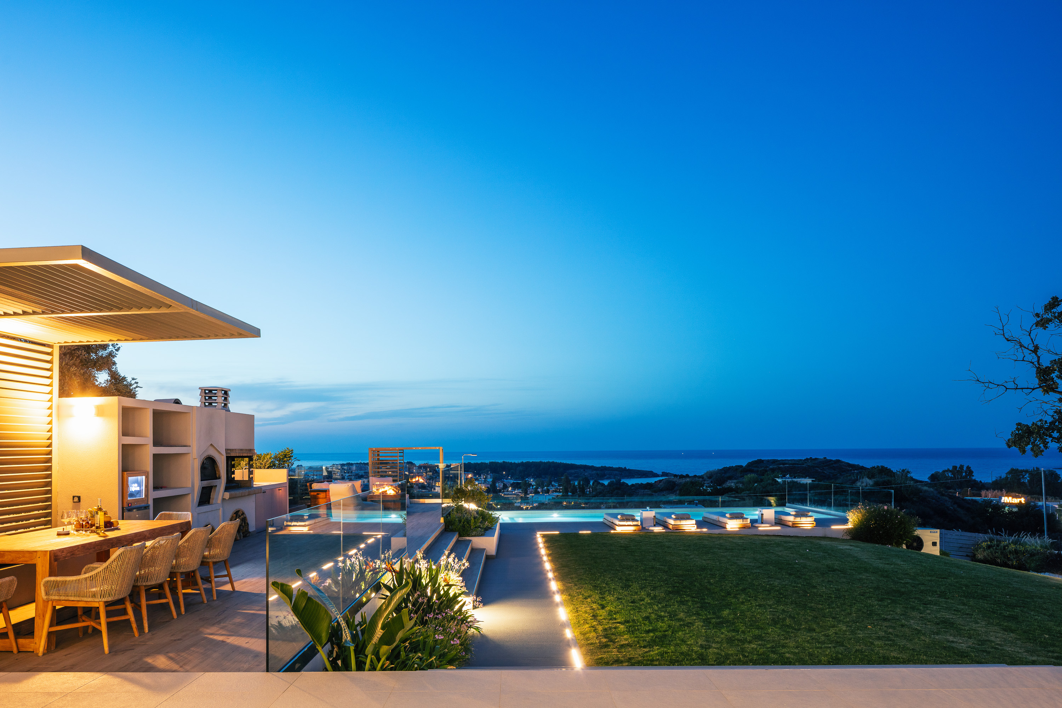
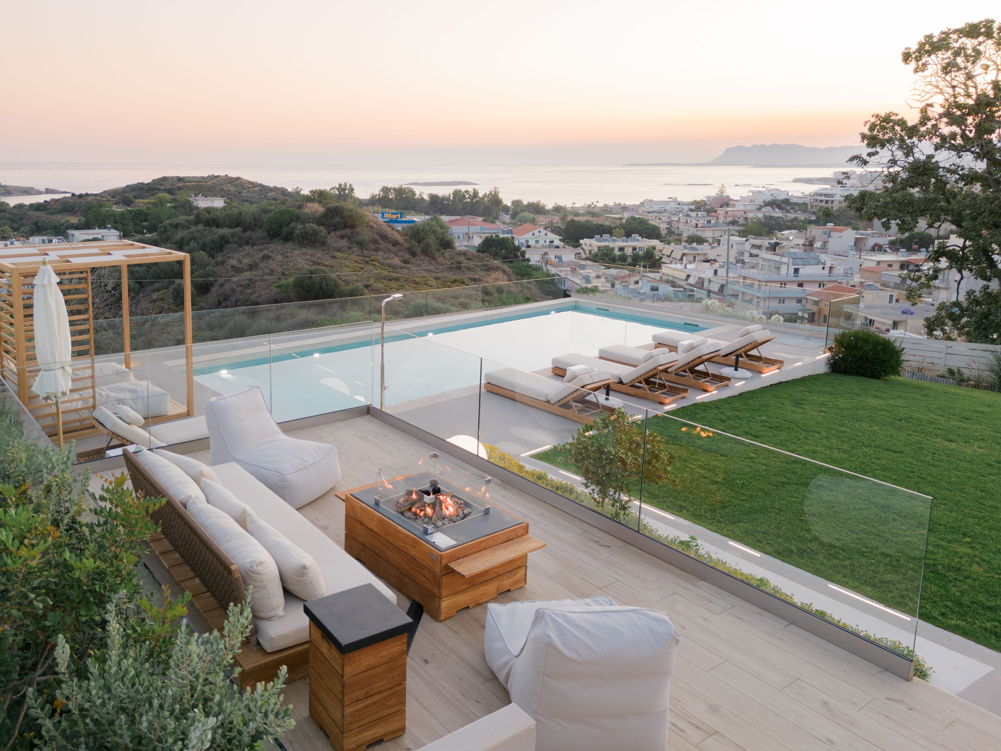
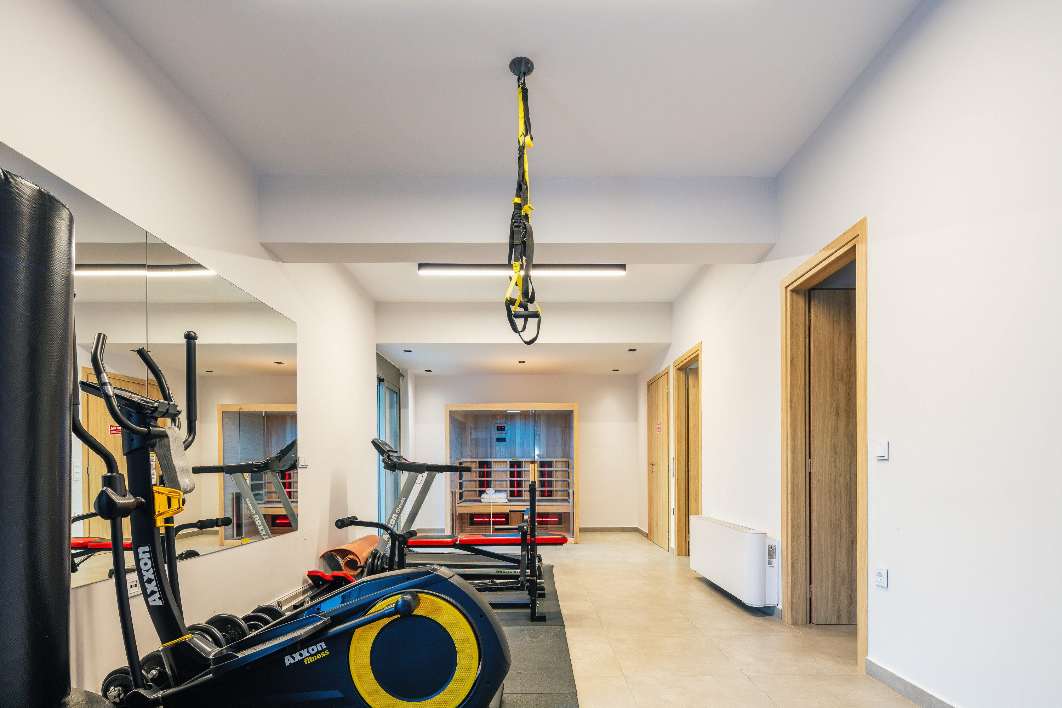
Makris Toixos, Chania
Centro Golden View Villa
12 guests · 6 beds · 4 baths + 1 WC · pool · 350 m2 indoor
On top of the world. Commanding breathtaking, panoramic views over Chania town and its coastline, the newly built Centro Golden View villa holds a privileged location only a stone’s throw from soft, golden sandy beaches and enchanting Chania town, close to all amenities. This modern, sophisticated villa comprises 3 levels with 6 bedrooms, including a small internal apartment on the lower floor, office workspace, well equipped gym and ping pong table. A large, lawned garden spreads proudly past the patio and barbecue area to the 50m2 swimming pool, all of which looks out to a simply stunning view.
Perched just outside the vibrant town of Chania, Centro Golden View Villa enjoys an elevated setting that offers breathtaking panoramic views of the town and the sparkling aquamarine coastline. Spanning 350 m² across three levels, this spacious residence comfortably accommodates up to 12 guests in six beautifully appointed bedrooms. Designed with a focus on modern elegance, the villa features high-quality finishes, natural wood and marble accents, and expansive glass windows and doors that frame the stunning vistas. A soothing palette of crisp whites and earthy tones is complemented by tasteful pops of color, creating a bright, airy ambiance throughout. Thoughtfully designed for both style and function, the villa offers a welcoming and luxurious retreat where comfort meets contemporary sophistication.
✨Centro Golden View Villa has been distinguished with the 2025 & 2026 Traveller Review Award from Booking.com✨
Ground Floor
Upon entering through the front door, you’re welcomed into an open-plan living area designed for comfort and style. The air-conditioned lounge is bright and airy, thanks to expansive patio doors that frame the stunning views and provide seamless access to the outdoor space. Two plush sofas and sleek double nest coffee tables invite relaxation and conversation, while the large 65” Smart TV sets the stage for a cozy movie night.
The indoor dining area, located between the kitchen and seating space, comfortably seats 10 guests, making it ideal for shared meals or entertaining. For wine lovers, a wine cooler stocked daily with a selection of fine Cretan wines (available at an additional charge) ensures you’ll always have the perfect bottle to suit your mood.
Behind the dining area, the fully equipped kitchen offers everything you need for a self-catered stay. With its clean, white surfaces, wall-mounted appliances, large island with a built-in hob, and an additional ‘pantry-style’ space, it’s designed to make cooking a breeze. A back door provides convenient access to the parking area, allowing for easy unloading after shopping trips. Adjacent to the kitchen, a private office offers a peaceful environment for guests who need to work. For added convenience, a WC is also located on this floor.
First Floor
A wooden staircase leads to the first floor, where four beautifully appointed bedrooms await:
- The master bedroom features a King-size bed (1.80 x 2.00), a 43” Smart TV, and dual-aspect windows that flood the room with natural light while offering stunning views. The room also boasts access to a private balcony with a cozy seating area. The modern ensuite bathroom, integrated into the bedroom space, is designed with elegance, offering separate rain shower and toilet cubicles, as well as double sinks for added convenience.
- The second bedroom also features a King-size bed (1.80 x 2.00), a 32” Smart TV, and a private balcony with picturesque views of the surrounding countryside.
- The remaining two bedrooms are similarly equipped with King-size beds (1.80 x 2.00), which can be configured as two single beds upon request. Both rooms offer air conditioning, a 32” Smart TV, and patio doors that open onto a shared balcony, providing panoramic views of the villa’s surroundings.
- A spacious, shared bathroom serves the three bedrooms, featuring a long vanity with double sinks, a large rain shower, a toilet, as well as a washing machine and tumble dryer for your convenience.
Lower level
A staircase from the ground floor lounge descends to the lower level, where guests will find the villa’s private sauna and fully equipped gym. The fitness area features mat flooring, mirrored walls, and a wide range of equipment—including a treadmill, cross trainer, bench press, TRX straps, dumbbells, yoga mats, a horizontal weight bar, punch bag, skipping rope, and yoga blocks—offering everything needed to stay active and healthy during your stay.
For those seeking relaxation instead of a workout, there’s a cozy lounge area complete with a 55” TV and PS4. This level also provides direct access to an outdoor space with a ping pong table and convenient entry to the parking area. An additional bathroom is located adjacent to the gym for added comfort and ease.
Just a few steps away, an internal door leads to a self-contained apartment, offering added privacy for your group along with an extra living space. This private suite features a comfortable sitting area with a sofa, coffee table, TV, a secondary kitchen, and a stylish glass-and-wood dining table for four.
Inside the apartment are the final two bedrooms. One features a queen-size bed (1.60 x 2.00) while the other offers two twin beds (0.90 x 2.00) that can be converted into a king-size (1.80 x 2.00), upon request. Both bedrooms include a vanity with a mirror, air conditioning, a wardrobe, and a small high-set window for natural light. They share a sleek, modern bathroom complete with a rain shower, sink, toilet, and hairdryer.
Outdoor Area
The expansive 2000 m² outdoor area at the front of the villa offers the ideal escape from the sun, creating a peaceful haven for relaxation. It's the perfect spot to unwind with a good book, though you may find it hard to tear yourself away from the mesmerizing views. The outdoor facilities include:
- A 50 m² private swimming pool awaits, ideal for cooling off, playing, or swimming laps. The pool features both heating and cooling systems, with heating available upon advance request for an additional charge (please note, that heating requires at least one week’s notice and can be arranged for the entire duration of your stay). An outdoor shower is also conveniently located by the pool.
- The pool terrace is equipped with comfortable sunbeds for lounging.
- An outdoor gazebo with two sunbeds offers another serene spot by the pool to relax and enjoy the surroundings.
- The outdoor living room with a fire pit, is the perfect spot to unwind.
- Large exterior dining table for 12 guests. Gather round for some alfresco dining during the day or under the stars in the warm night air.
- Fully equipped barbecue area with charcoal barbecue, pizza/bread oven, fridge, and sink, ideal for preparing your homemade family meals.
- Also, a hammock is available, just the perfect spot for relaxation.
- The lawn next to the pool terrace is ideal for the children to play.
- Parking at the back of the house under shade with space for 3 - 4 cars.
What makes Centro Golden View Villa so special:
- The location as it is set on a hill so affords stunning views but is so close to Chania, all amenities and golden sandy beaches
- The villa is modern and well designed, offering every comfort. A truly relaxing space, the use of natural materials and light have been key to its design.
- There is an internal apartment area on the ground floor for anyone travelling as part of a group who may want a little independence.
- The gym space is so well equipped that even the fussiest of gym goers would be hard pushed to find fault with it’s apparatus.
Etouri Club